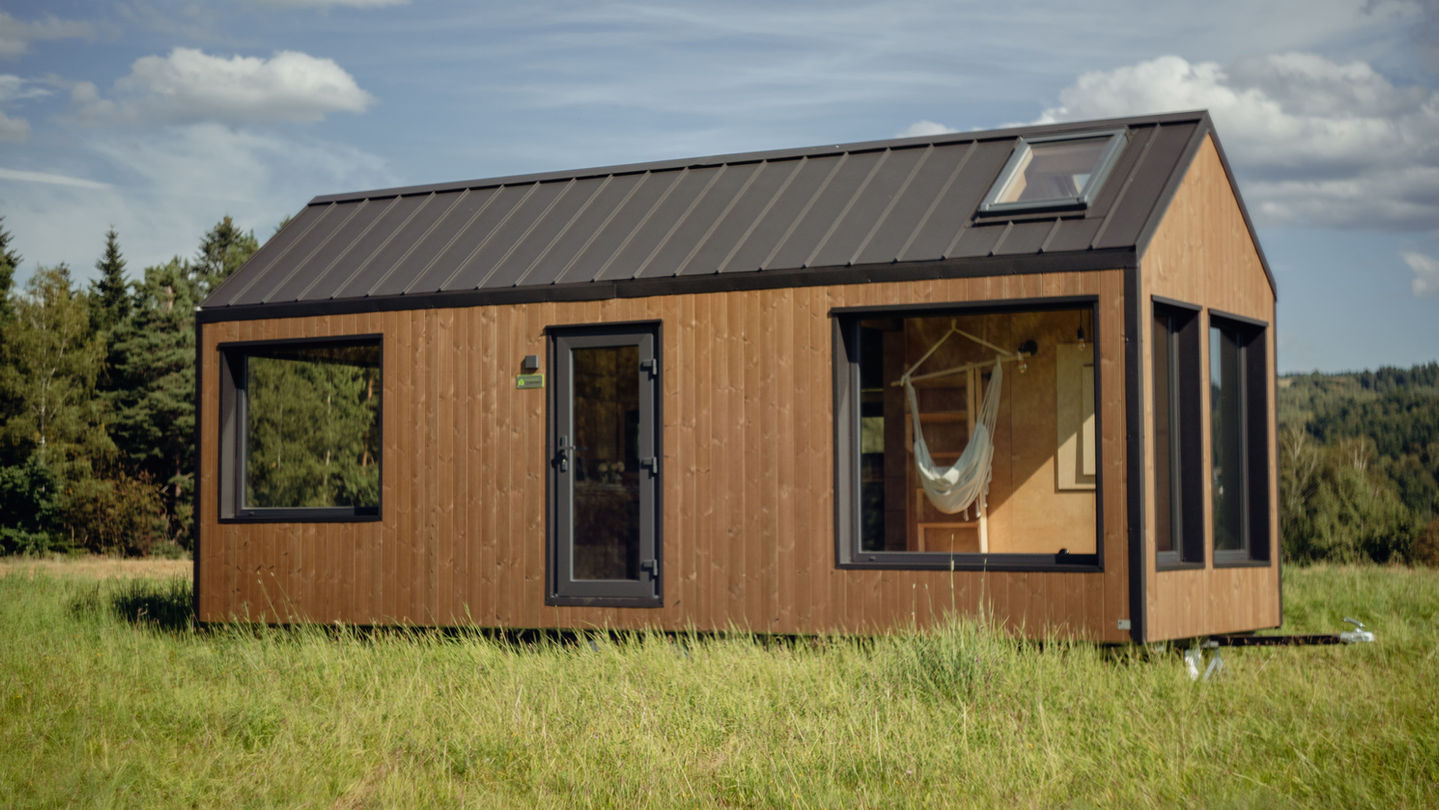NATURE POD - DIY kit - 5000 €
NATURE POD - DIY kit - 5000 €

JULIA
JULIA
Enjoy the "slow life" philosophy in Julia´s thoughtfully designed serene charm.
Julia features a cozy main sleeping and living room with a kitchen, a tranquil sleeping loft, a unique net-mezzanine, and a dedicated work corner, blending comfort with functionality.
Ideal for those seeking relaxation and solitude while also welcoming family and friends!
With 27 sqm living area Julia is one of our houses in the category EXTRA LARGE.
Virtual tour
Visit Julia without having to travel. Go on our virtual tour by clicking the button or watch a video tour through the house:
FLOORPLAN


EXTERIOR
-
Length: 7,9 m; width: 3 m; height: 4 m
-
Steel frame with wheels (for small movements on site only)
-
Weight: 5 t
-
Spruce or ThermoWood facade
-
Well insulated 2-pane windows and exterior door from tempered glass
-
Optional roof windows
-
Lightweight and durable aluminum roof
-
Winter insulated with mineral wool insulation
Choose your favourite colour for both the facade, windows, door and roof.
INTERIOR
-
27 sqm living area
-
Room height of 3,12 m
-
One sleeping loft, one net loft
-
Siding from spruce or plywood
-
Laminate ground floor & spruce loft floor
Choose your favourite colour for both the interior wall, ceiling and the floor.

INTERIOR


KITCHEN
-
Cabinets with veneer, MDF or plywood fronts
-
Three-layer oak board or Plywood countertop
-
Metal or granite sink
-
Electric or gas oven
-
Induction or gas cooktop
-
Kitchen hood
-
Small fridge/freezer
-
Electric water boiler (50 l)
-
Extendable table with folding leg + 3 chests/stools
Choose your favourite colour for cabinets and countertops.
BATHROOM
-
Wet-room approved walls from fibo trespo panels
-
Laminate or PVC floor
-
Flush toilet, composting toilet, Separett Villa or Cinderella incinerating toilet
-
Cupboard with washing basin
-
Freestanding cabinet
-
Hanging open cabinet
-
Infrared or regular mirror
-
Shower with separation glass and curtain in front of the window
-
Ventilation
Choose your favourite colour for cabinets and bathroom floor.


LOFTS
-
Sleeping loft with rope barrier
-
Ladder to sleeping loft
-
Slatted frame (160 x 200 cm)
-
Net-loft with Jute rope ladder
Choose your favourite colour for the loft floor.
FURNISHING
-
Bed with lift-up frame, mattress and and storage box underneath (180 x 200 cm)
-
Chaise lounge next to bed
-
Furniture Set with bench, backrest with storage compartments and shelf
-
Office folding table and chair
-
Hammock-style hanging chair
-
Clothes hangers
-
Small cabinet for fuse box under the hanger
-
Venetian blinds
-
Exterior stairs
Choose your favourite colour for furniture and blinds.

Technical Specifications
DIMENSIONS
EXTERIOR
INTERIOR
-
Length: 7,9 m
-
Width: 3 m
-
Height: 4 m
-
Steel frame with wheels (for small movements on site only)
-
Weight: 5 t
-
Spruce or ThermoWood siding
-
Well insulated 2-pane windows and exterior double door from tempered glass
-
Optional roof windows
-
Lightweight and durable aluminum roof
-
Winter insulated with mineral wool
-
27 sqm living area
-
Room height of 3,26 m
-
One sleeping loft, one net loft
-
Siding from spruce or plywood
-
Laminate ground floor & spruce loft floor
KITCHEN
BATHROOM
HEATING
-
Cabinets with veneer, MDF or plywood fronts
-
Three-layer oak board or Plywood countertop
-
Metal or granite sink
-
Electric or gas oven
-
Induction or gas cooktop
-
Kitchen hood
-
Small fridge/freezer
-
Electric water boiler (50 l)
-
Extendable table with folding leg + 3 chests/stools
-
Wet-room approved walls from fibo trespo panels
-
Laminate or PVC floor
-
Flush toilet, composting toilet, Separett Villa or Cinderella incinerating toilet
-
Cupboard with washing basin
-
Freestanding cabinet
-
Hanging open cabinet
-
Infrared or regular mirror
-
Shower with separation glass and curtain in front of the window
Various heating options both for on-grid and off-grid heating:
-
Electric radiators
-
Infrared heating mirror
-
Infrared floor heating
-
Electric towel radiator
-
Air-to-air heat-pump
-
Wood stove
-
Pellet stove
ELECTRICITY
PLUMBING
VENTILATION
-
1 or 3-phase, 230V or 400V, 32A or 16A
-
Country specific adjustment (e.g Norway)
-
Ceiling mounted LED or spot lights
-
Dimmer
-
Solar system
-
Easy exterior connection
-
Stainless steel pipes
-
Energy-saving electric or gas hot water heater
-
Freshwater tank & pump
-
Rainwater harvesting system
-
Ventilation in living room, kitchen and bathroom
-
Recuperator

























